Tailors Shop
This building is still
standing to the rear of Rose Cottage. In 1857 Richard
Ellerker Richardson and Wilkinson
Yoward were recorded as tailors in church records
and a trade directory. Later, from 1905 to 1950 Arthur Thomas Foxton.
Arthur was born in Bransdesburton and was an apprentice tailor to John Baxter
a master tailor at Langtoft in 1891 at the age of 15. He then moved to Acklam
and in 1901 York where he gained valuable experience as a breeches maker and
box-cloth leggings. These would become his trade mark at Normanby with the
gentry and farmers travelling from far and wide to be measured and settling
their accounts at Martinmas.
Arthur served the district for 60 years until he
was 80 he would sit cross legged
on a large table making breeches and suits for the hunting fraternity. He would
never fit a telephone because he said that people would only pester him to
find out when their jobs were ready!
He had a pipe with a silver lid to
stop the ash falling on his cloth. The pipe also had a cloth cap made on
the sewing machine from cavalry twill. After which
occasionally helping his son Rob who continued the trade until he retired in
the 1980's
Rose Cottage
Rose cottage was the
Foxton's home for many
years. Behind Rose Cottage there used to be a number of poultry houses
run by Mr Rob Foxton. Mr. and Mrs
Dowie bought the property in 1981. Later it
passed to Henry and Linda Heaton who
extended the building.
View behind Rose Cottage showing many poultry houses, circa 1940.
Note the School in the centre foreground and the large part of the old Rectory garden turned over to vegetables a credit to John Wood.
Arthur & Rob Foxton's (son's of Arthur Thomas) initials are carved in the bridge coping stones.
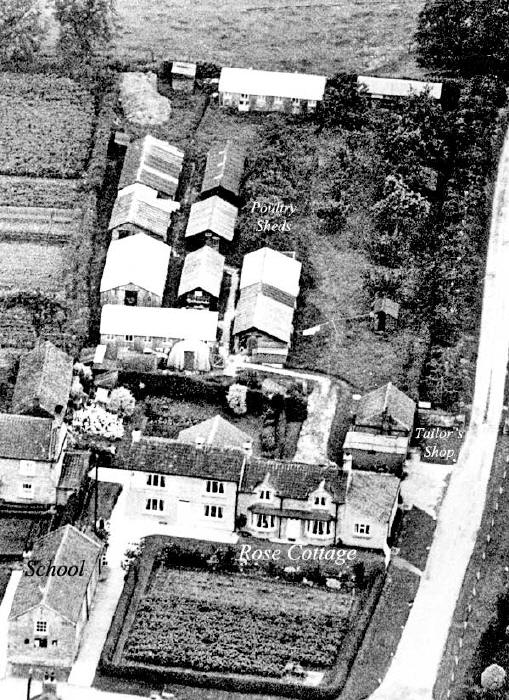
View behind Rose Cottage showing many poultry houses, circa 1940.
The Village Shop and Post
Office
James Hill was
the shopkeeper from 1823 to 1857, Ralph Boyes from 1857 to 1893 and his
spinster daughters Hannah (1857-1934) and Mary Jane (1863-1942) continued
until 1935 after which Albert Thomas
(Tom) (1901-1966) and wife Dorothy Dot Everald (1906- 1974 nee Nawton) Sleightholme until its closure in 1970's.
Older residents will remember the row of five
cottages just south of the lay-by in the village. In the 50's the Clark's lived in the one nearest Vine cottage
(Box Cottage) a retired
postman and artist (1), followed by the Post Office & Shop (2), the Walton
family (3), John & Kate (nee Denny) Harding (4) (Veranda Cottage).
The end cottage (5) was not owned by the Boyes,
Robert (Bob) Carpenter the Bee keeper lived there, it was complete with pigsty
and privy up the garden and fruit store. This cottage and garden was
purchased by the council to build the three bungalows. Previous owners being the Hornby's (from
Rookbarugh and Lance Butts)
and the Grayson's family of the Manor and later Ryedale Laundry, both
families owned all the garden up to the boundary with Mount Pleasant.
In the late 1930's
both gardens at "A" were purchased by Pickering council to build the 2 council houses, whilst
gardens "B" were purchase for council bungalows in the 1970's.
The census record previous inhabitants.
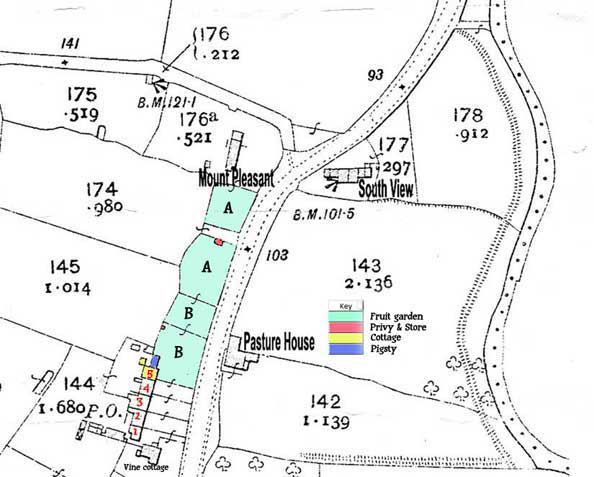
c.1930 plan
The
Boyes sisters Hannah (1857-1934)
and Mary Jane (1863-1942) ran the Post Office & Shop and owned the first
four cottages from vine cottage north. Margaret Wood remembers helping in the shop as a child.
One of the sisters was Margaret's godmother. Margaret's favourite job
was arranging the special toys and gifts which were obtained for sale at
Christmas.
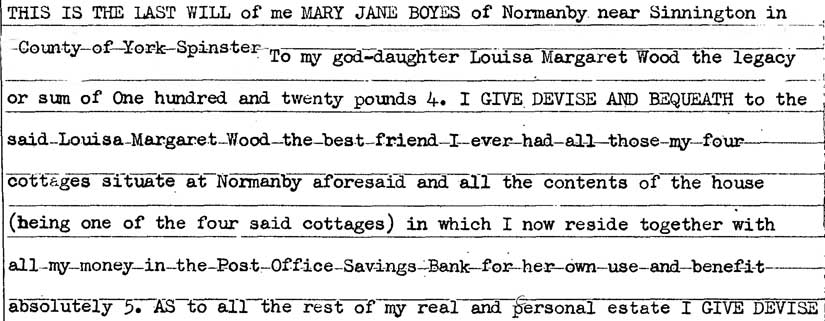
On display at
the village exhibition in 2000 was the old flour bin from the shop, which is
used to hold rolled barley for geese to this day. Mrs Gladys
Foxton, a former resident remembered the Boyes
sisters. Apparently they both wore wigs. One day they blew off and
ended up in the flour bin!
When Miss Mary
Jane
Boyes became infirm Margaret looked after her
until her death. In 1942 Miss Mary Jane Boyes
left the 4 cottages to Margaret in her will. However, they were in need
of much repair and were eventually (c.1970's) demolished, thus leaving
Normanby without a village shop and post office.
|
The Butchers
Very little is known about
this business but the building did stand in 2000 between the Sun Inn and St.
Andrew's Coke house. Research is ongoing as it appears it may have been
located in many buildings over the years.
Directories record the
butcher as William Monkman in 1840 and John
Sanderson in 1857. In 1922 William Ernest Humpleby
and his
wife Doris (nee Walton) is recorded in Church records as a butcher.
In
the mid 1930's the Monkman's moved to Sinnington and became the
village butcher they also serving local villages by van. |
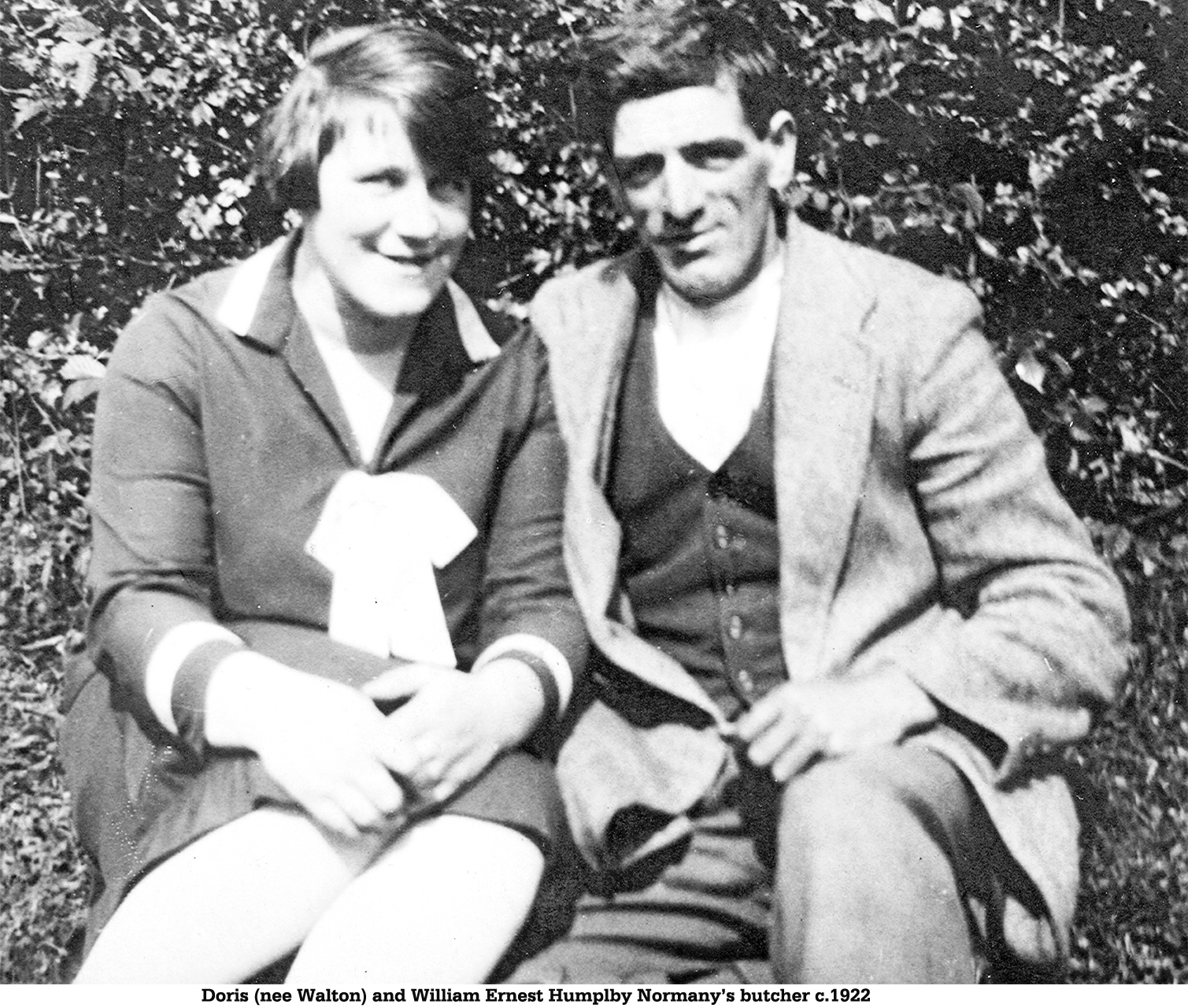
William E Humpleby & Doris |
Fernleigh
Documents of Fernleigh date back to 1785, the census record the
blacksmithís Huddlestone living there from 1841 to the mid-1860's
(25 years) it continued as the
home of the blacksmiths with the Foxtonís up until 1950ís
(85 years). After the Foxtonís it
became the home of George and Mary Ann Skilbeck up to 1969 when the
Dickinson renovated the cottage and it became their home.
The little girl (Betty Brown nee Walton) was still living in Pickering in 2000; she remembers the photograph being taken.
The Post Office & Shop summer c.1970's
Post Office & Shop winter c.1970's
The Old Butchers still stands (2000) between the Sun Inn and St. Andrew's Coke house.
†
Fernleigh prior to renavation in 1967
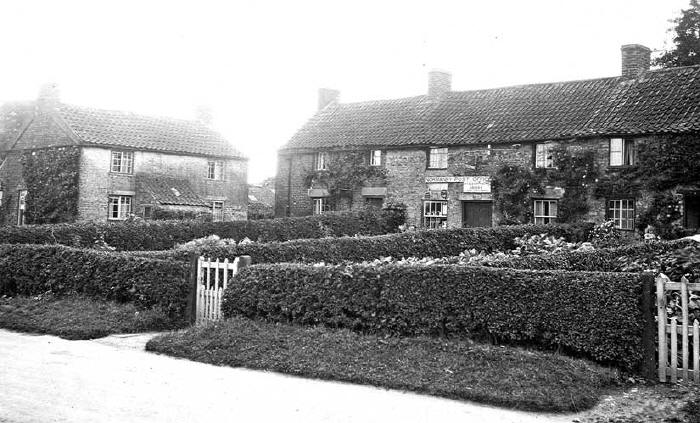
The little girl (Betty Brown nee Walton) was still living in Pickering in 2000; she remembers the photograph being taken.
Normanby House
The present house was built
in 1815 as The Rectory for St. Andrew's Church. The Rev. Arthur
Cayley was appointed Rector on 1st Feb 1814.
On 9th Feb 1815 Christopher Dowker, Vicar of
Salton and Michael Makereth,
Vicar of Middleton, wrote a letter to The Lord Archbishop of York saying that
the Parsonage House was "in a very ruinous state, totally unfit for the
residence of a clergyman", they noted that the Rev Arthur
Cayley
(his father,
Henry Cayley, was a distant cousin of Sir George Cayley the aeronautics
engineer innovator, and descended from an ancient Yorkshire family)
had been given two
hundred pounds for dilapidations, but no part had as yet been spent on
repairing the premises.
On 6th Feb 1815 Richard
Henry Sharp, of the City of York, surveyor, certified that he estimated the
expenses of the proposed building of The Rectory House (44 feet long, 24 feet
wide, 23 feet high) could not be completed under the sum of six hundred and
fifty pounds, exclusive of the materials and leading. The requisite barn
and outhouses he estimated at a further sum of two hundred and fifty pounds.
On 17th April 1815 Rev. Arthur Cayley wrote to
Queen Anne's Bounty to raise a mortgage. The Bounty of Queen Anne for
the Augmentation and Maintenance of the Poor Clergy was set up during the
reign of George III to promote the residence of the parochial clergy by making
provision for the more speedy and effectual building, rebuilding and repairing
and purchasing of houses and other necessary buildings and tenements for the
use of their benefices.
Arthur Cayley was
lent the sum of seven hundred pounds "to be laid out and expended in the
rebuilding the Parsonage House belonging to the said church". He was to
pay interest of 4% annually and to repay capital at 5% annually. Work
must have started promptly, there are a series of
receipts from local tradesmen for material and labour in June, July and August
1815. A final State of Account of the money advanced and paid by the
Rev. Arthur Cayley came to £708.11.
The previous house, on the
same site, was built some time between 1724 and 1743. The Terrier for
1743 says "The Parsonage House consists of stone and rebuilt from the ground
by the present Rector" (Thomas Mason 1724-45). It also notes "Behind the
dwelling there is a close containing about two acres and this is
all the glebe belonging to the Rectory".
The 1749 Terrier says, "The
Rectory consists of a stone house and barn and a room for
fewel (sic Fuel) adjoining the barn, all covered with thatch. The house contains a
Parlour, Kitchen, Staircase, Back
Kitchen,
Milk house. Before the house is a garden and
behind it are a little orchard and a close".
The house before that,
referred to in the Terrier of 1716, is described "in form like the letter L,
extending from North to South in length 21 yards and from East to West in
breadth six yards and one foot. Also one barn and one stable both under
one roof". We have no record of when it was built.
William Harrison was
gardener at the Rectory for 26 years up until 1893.
The
house was sold by the Church Commissioners in 1954. It was bought by
Maureen Bucher, wife of General Sir Francis Robert Roy Bucher
K.B.E. CB. MC.
the last British Commander in Chief of the Indian
Army. The house had neither running
water nor electricity and was in need of extensive restoration. The
architect employed was Francis Johnson C.B.E, based at Bridlington and well
known for his work on Georgian houses in Yorkshire, including Burton Agnes,
Garrowby and Fairfax House.
Lady Bucher was chair of
the Parish Meeting for 16 years, working for much of the time with Rob
Foxton who was secretary for 22 years. Sir
Roy and Lady Bucher lived in the house until she died in 1978 and Sir Roy
Bucher in 1980 aged 84. Both are buried in Normanby
churchyard.
In 1981 the house was
bought by Brig. The Hon R.G. Hamilton-Russell, who lived here with his wife
until Jack and Claire Wallis bought it in 1985. Because of the extensive
alterations the house was not previously listed as a building of special
architectural or historic interest but was included in 1989.
The 20ft. sculptured Yew Hedge made of 5 Yews was planted in 1897 and shaped for many years by John Wood, Albert (Tally)
Hornby and Harold Spenceley.
Boys in the 50's would climb inside the Yews and took delight in poking their
heads out of the very top.
c.1900 The Vicarage cordon Pear tree and Beech Tree
c.2000 Normanby House and the late Claire Wallis
c.2000 The Yews Hedge with Copper Beech Tree.
February 1977 John Wood trimming and shapeing the hedge on its 80th anniversary.
c.2000 A introder using the style.
c.2013 no Copper Beech Tree
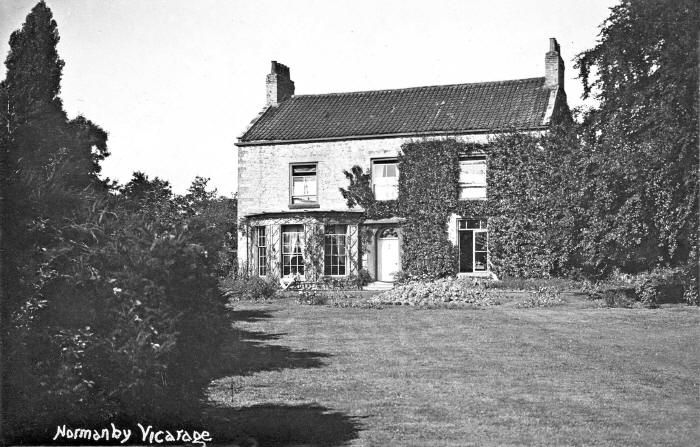
c.1900 The Vicarage cordon Pear tree and Beech Tree
The New
Rectory
This
was built in 1961 at a cost of £3950.
Willow House
Willow house was once one
of the village's numerous ale houses and was 2 semi-detached house for a
period. The grounds once included the
whole of 'the Warren to the north and the fields (Fish Pond)
behind that down to the river. There were repairs made to the east wall
in 1932 when a crack appeared. There has been some storm damage over the
years. One bad gale brought a chimney stack down. The windows have
been in situ for many years but they are not the originals, which were leaded.
There was much cultivation of the land. The grounds of Willow House once covered the whole of the woodland which is
now occupied by 3 new houses. Finally Willow House was demolished in 2013 to make way for
a further 2 new cottages.
South View
South View was a
traditional south facing cottage and was demolished
to make way for the new bungalow built on the site of Harold
Spenceley's old
cottage in 1986. Harold sold up and later died in
Beechwood nursing home at Scarborough. It was a former ale house
which was appropriate for Harold more than once he was assisted home from the Sun
Inn by wheelbarrow. Another occupier was Mr John
Scaife and the Ward family, a renowned bee-keeper who used straw
skeps and later moved to Pickering.
Normanby Hill
Grade II listed in 1987 built in the late
1700's of dressed limestone with sandstone quoins and blue pantile roof.
Alterations were made in 1851 by William Seamer (a wealthy Methodist)
and a extension added in 1928. Edward Wormald and family were in
residence in 1861 and in 1881 George Frederick Wormald.
Uninhabited in
the 1881 census and by 1891 James Frank and family followed in 1901 by Andrew Huby
a farm Bailiff. In 1911 it was the home of William (1850-1939) & Mary
(nee Myers) (1861-1948) Wood from Pockley (a renown family of
Butcher's) (no relation to Margaret Wood).
After W.W.I it was purchased by lieutenant Samuel Sugden Lockwood M. F. H.
J.P. (1882-1948) a cunning investor in farms and property and wife Caroline (nee Ingham
1884-1976). Robert Henry (1890-1974) and Cora Stead (nee Norton
1886-1971) were the Lockwood's housekeepers.
In the 1980s it was a rural education centre, run by the
Asfari family. Following a succession of
tenants each spending considerable sums of money on the property, it has now
returned to a family home.
1912 Willow House with John Wood Margaret's father in garden
South View (Spenceley's Home) & Old Road c.1966
South View making way for Halycon c.1986
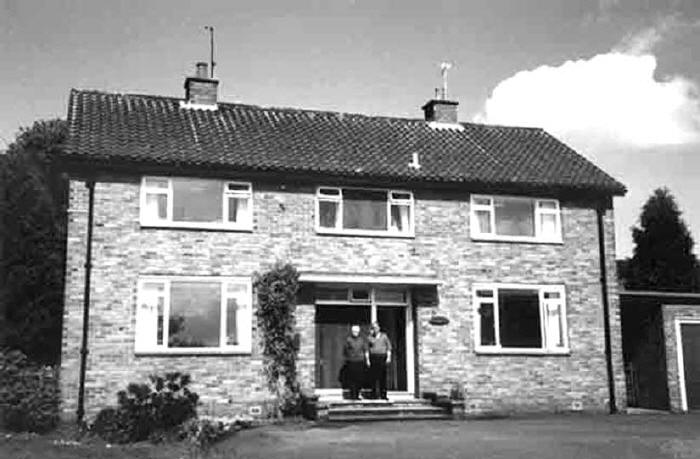
Normanby Manor
The manor was
conveyed to Sir Arthur Robinson in 1632. He was a wool merchant and
Sheriff of Yorkshire 1633-4. He died in 1642 leaving property to his son
Luke who was in possession in 1694. The manor belonged to the Robinsons
of Welburn until purchased in 1878 from a
Mrs Wrengham and Misses Smith by Thomas
Harrison. The present farm house is not the original Manor House.
The foundations of this can be seen near the present pig sty. The
existing farm house has a large extension which was constructed in 1800
for entertaining shooting parties.
Bridge Farm (House)
In 1841 Bridge farm was the
residence
of John Smith
(tenant to Ann Surr) and family the father of preacher and farmer Joseph Smith.
After the death of John Smith his eldest son also John Smith ran the
farm up until 1861 when he departed for South Africa as a missionary.
Brother Joseph took on the tenancy to the death of Ann Surr 1868
(owner)
who left the farm to William Wood who
farmed there until the early 1921
(53 years)
when it changed hands to John Robert Renwick.
Then in quick
succession the, Ralph W Lee 1925, H Armitage 1929, Joseph Patmore 1931-1940,
Thomas Marton and
finally to Mr
Harry Brown until he retired in the 1970's.
In many census the the farm house became two properties and in the
1920's the Perkins's in one and
the Tanton's
(farm Bailiff to Capt
John R Renwick)
in the other.
Pasture House
Pasture House was
built around 1750. Like all the old houses it faces south to catch the
warmth of the sun but its windows are of such a size that summer heat is
not too excessive. There were originally no windows in the north wall
to reduce winter heat loss. Some of the brick and stone walls are two
feet thick and are standing on clay.
For many years it was
the home of the village blacksmith and his family. In tithe records for
1841 three associated plots are recorded, the Feeding paddock, the House
paddock and Smith's shop with garden. The property originally had 4
acres attached. It is believed that Thomas Henry
Foxton committed suicide in one of the bedrooms. In 1926 John
Robert Foxton passed on the property to
Cecil John Foxton and Thomas Henry
Foxton. Thomas died on 11th March 1940.
John Robert died on 9th February 1953 aged 79 years. Dora Annie
Foxton died on 19th November 1954, also aged
79 years.
In 1955 Cecil John Foxton passed
on the property to Thomas Hubert Foxton,
husband of Gladys. In 1961 the property was passed on to
Gladys Foxton
(nee Sleightholme)
when Thomas Hubert died in 1960. In 1981 Gladys sold
Pasture House to the Dowell family and moved to Pickering dieing there
in 2001 aged 90. Part of the land was split at sale into three
building plots but 2 acres remain, tended organically since 1981.
At one time a path
led down the south boundary of the property used by villagers to collect
water and take washing. Cobbles have been unearthed during garden
digging along with many horseshoes, clay pipes and a George the third
penny.
The house has seen
many alterations over its life. At one time there was a door leading
directly out onto the street. In 1981 the property was renovated.
Central heating was added, and the old wood floors which rested directly
on the clay soil were replaced with cement. At this time the wash house
still had an old copper used during the annual butchering of the pig.
The pig sty, along with a calf barn and outside lavatory, was originally
attached to the east side of the house. Its bricks were used to make a
garage and fuel store. Foundations were added to the south wall for the
first time. An extension at roof height was added in the 1980s. The
bricks for this were obtained from an old mill in the
Malton area. The
pantiles came from Harold
Spenceley's old house which once stood in
the next field to the north of Pasture House.
The garden has also
changed. It was once pasture but now includes an orchard, large
vegetable gardens, a "wild" area, four pools, tree areas, a wild flower
meadow and winding paths through raised beds and a wood. Animals
continue to be kept including pigs, goats, ducks and geese. The greenhouse
contains a Black Hamburg grape vine which was transferred from the Sun
Inn a number of years ago. It originally came from a stately home.
The yield is usually 60 bunches a year.
Risebro View
These two houses were
built by the council in the 1940's. The site was once a gooseberry garden. Phyllis
Hornby, who lived in one of the houses, used
to tell,
(amongst many other
things), of the trials she
experienced while giving lodgings to land girls during the war.
The Frank family lived in the other for some forty years.
c.2000 Normanby Manor house
c.1868 Bridge Farm (House)
c.1900 Bridge Farm (house)
c.2000 Pasture House and the Dowel family
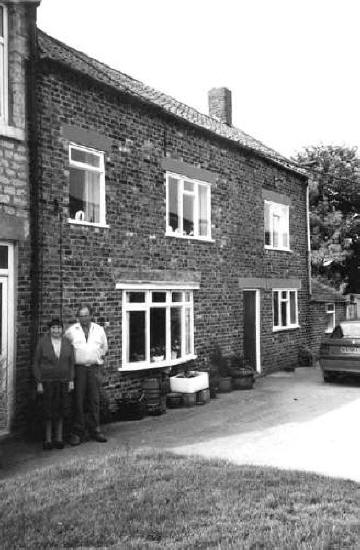
c.2000 Normanby Manor house
Mount Pleasant
The
home of the late Isabel McLean in 2000
the exterior of the bungalow actually hides a much older structure.
It was the home of Henry Barker a widow in 1891. By 1901 it had
changed hands to Albert Sleightholme and family of the Trashing Machine
fame they then sold it to Horace & Alice Pyrah in 1949. Horace &
Alice rebuilt the property in 1964 using much of the existing material
to form a long bungalow named Stainacres.
Wath Cottage
Will always be remembered as the Skilbeck's home from
(1911-1965), Thomas a professional
gardener and Alice for her cakes and buns and the Wesleyan Sunday School
preacher, organist and Chapel caretaker. Prior to the Skilbeck's
it belonged to Barugh Muzeen and family in 1901 and 1891 census again
gardeners
Vine Cottage
A major market garden property from 1870's to 1919 owned by Robert
Underwood (1845-1917) and his wife
Mary Jane (nee Hawkins 1841-1922) .

Cecil Foxton
(blacksmith)
and family were owners from around 1939 to 1985 after which the property
was broken up into many plots.
1949 Mount Pleasant (Stainesacre)
1964 rebuild rear of property.
1964 front view completed
1981 rear view showing steel workshop & mushroom shed & brick drawing office,
I spent many a happy hour learning engineering in the 50's. bf
1981 view from front door of Mount Pleasant before Gladys sold Pasture House.
Thomas & Alice Skilbeck at Wath Cottage
c.1900 Robert Underwood at Vine cottage
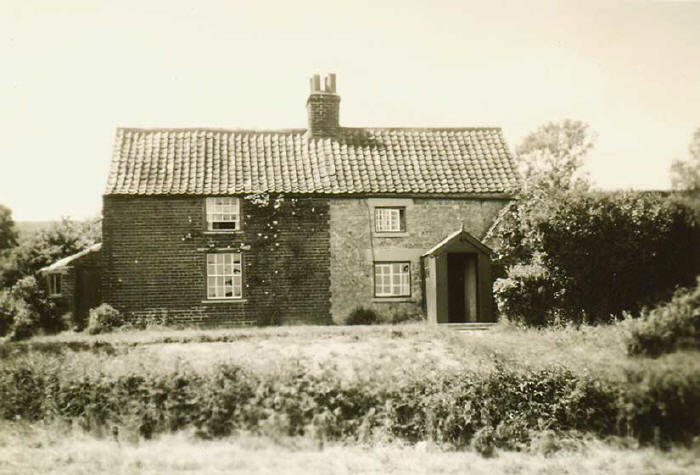
1949 Mount Pleasant (Stainesacre)
|
Property Names
include |
|
White Thorn Farm |
Lance Butts Cottage |
| Rook Barugh |
Low Riseborough Farm |
| Lance Butts Farm |
Wath Cottage |
| Glenesk |
Herons Reach |
| The Vicarage |
Riverside |
| Mount Pleasant |
South View (Halycon) |
| Stainacres |
Felbridge |
| New House |
Riversedge |
| 1 & 2 Risebro View |
The Bungalow |
| 3, 4 & 5 Risebro View
Bungalows |
Pasture House |
| The Lodge |
Fenbridge |
| Vine Cottage |
High Gables |
| The Old Vinery |
Walnut Cottage |
| Orchard Lodge |
New Cottage |
| Normanby House |
New Cottage |
| Normanby Hill |
St Andrews Church |
| Normanby Hill Farm |
New House |
| Roseville |
Sun Inn |
| East View |
The Flat |
| Little Garth |
Bridge Farm |
| Yew Tree Cottage |
East Field Farm |
| Cottage |
Rise Farm |
| Blacksmith Cottage |
Normanby Grange |
| Fernleigh |
Normanby Lodge |
| Chapel Cottage |
Normanby Manor |
| Barn Conversion |
Rise Farm |
| 1 & 2 Barn Farm Cottages |
Riseborough Hall |
| West Field Farm |
Riseborough Hall Cottage |
| |
62 |
Top